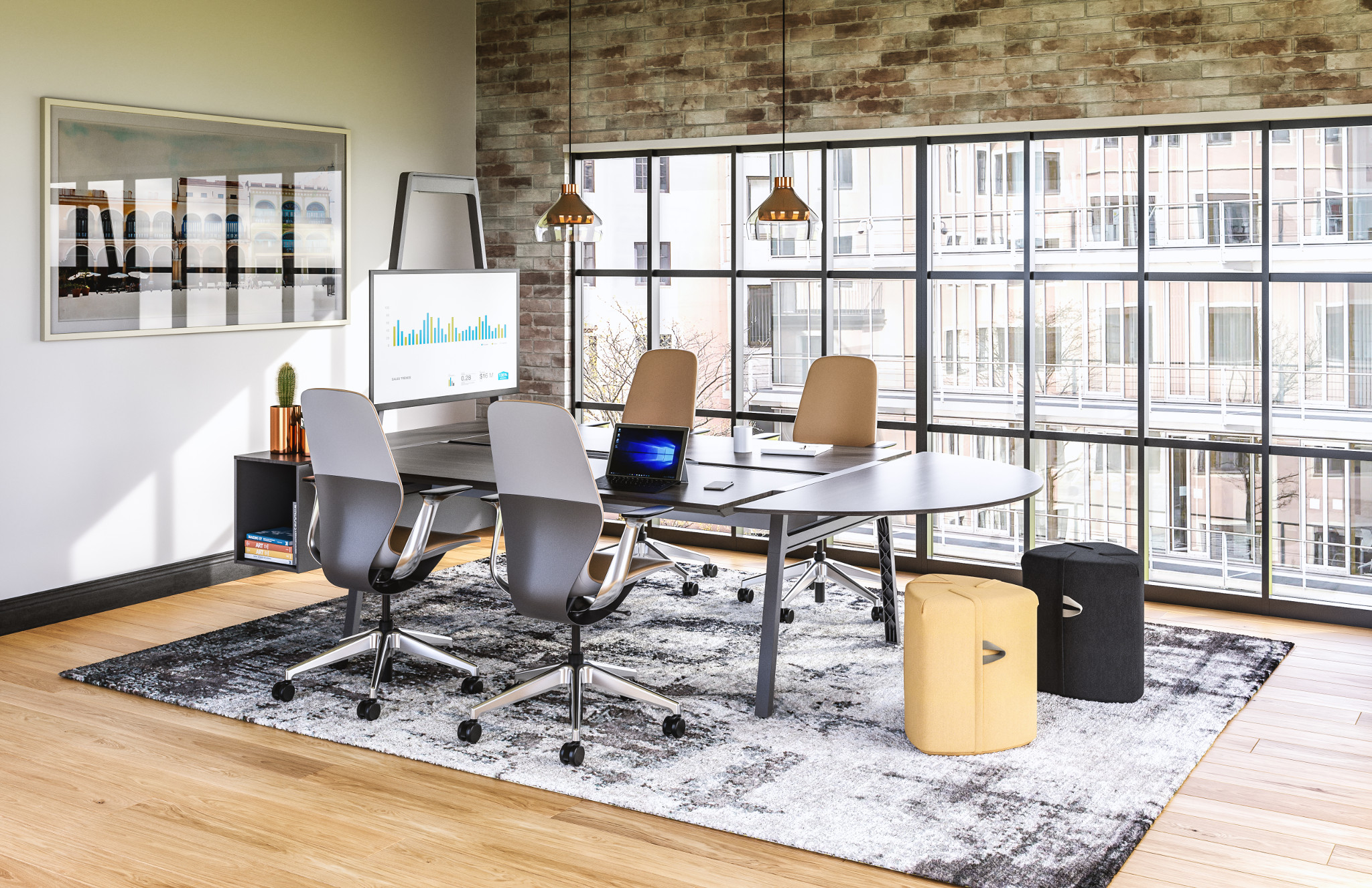
Getting started on an office design renovation or project can seem like a complicated process, especially when you have a lot of employees, but it doesn’t have to be. This article will help give you a better understanding of what questions to ask yourself and your team and how to best plan for your office of the future.Before we get started, it’s critical that you understand your companies’ goals, vision and people. Your office isn’t just a spot to get work done but rather it’s a place to generate new ideas, do the best work, work as a team and grow into the future.
Step 1) Define Your Goal
There are many ways you can go about creating a cool, dynamic and functional workplace but you must first define your goal and understand what your pain-points are. Do you need a space that helps attract top talent? Are you looking to increase the wellbeing of your employees? Are you not using your space efficiently and you are growing? On a high level, be sure to define the outcome you are hoping to achieve and the measurements you’ll use to know you’ve achieved it.
Here are a list of challenges you may be facing:
Disconnected company culture
Keeping employees engaged and motivated
Rapidly growing team
Outdated interiors
Hard to concentrate
Obsolete technology
Inefficient real estate
No space to collaborate
Difficulty attracting talent
Too much noise
Difficulty promoting positive wellbeing
Dealing with change (change management)
Inability to be creative
Hierarchy/Bureaucracy issues
Once you have narrowed down your challenges, it’s time to start understanding how your people work.
Step 2) Understanding How Your People Work
Are your employees mobile? Are they in and out of the building? Consider distributing a survey that asks details questions to uncover their needs and how they work best. There are also ways to uncover how your current work environment is working and not working by utilizing a service such as Workplace Advisor which lets organizations monitor, quantify and optimizing ongoing workplace and real estate performance. Want to see how often a conference room or lounge setting is getting used? No problem, sensors in the workplace help track the spaces usage, which collects data that is sent to a secured cloud. An intelligent dashboard is then created that turns your data into usable information.
Step 3) The Planning Process
Designing a workplace involves a lot more than ordering chairs, desks and tables. It’s a critical opportunity to set the stage for your brand, culture, performance and future growth. But in order for your project to be successful, it’s very important to start with the following questions to ensure you have the right resources, budget, timeframe and involved stakeholders identified.
Question 1: (TIMELINE) What is your timeline? Standard industry lead times for furniture are 4-6 weeks, so planning ahead is important in order to meet your project deadlines.
Question 2: (FLEXIBILITY) What is the growth plan for your company? Do you plan to grow your team by 10-20% over the next couple of years? Or are you preparing to double the size of your organization in 5?
Question 3: (BUDGET) What is your budget for this project? You can think of it as “per-person” or “per-department or specific zone”? Budget can drive many key decisions including the type of manufacturers and vendors choices and if you plan to reuse any furniture to save on costs. We have a tool that can help figure out your budget if necessary. https://www.steelcasewallsbudgetestimator.com/en-us/
Question 4: (WHO’S ON YOUR TEAM) Who are the key stakeholders and decision makers? Who will be involved when planning your workplace overhaul? Cross-departmental decisions? Leadership? Surveyed employees? A project can be difficult when there is not the right amount of engagement from the right people throughout the process.
Question 5: (CONSTRUCTION) Are you knocking down walls, building walls, moving, or expanding your building? Understanding the entirety of your team to make this project a success is very important. Whether it’s an architect, general contractor or construction manager, we will connect you with the best partners to ensure a seamless project completion.
Question 6: (AESTHETIC & CONCEPT) What design aesthetic do you have in mind? Do you want a lot of color to warm the space, spark creativity? Are you looking to promote your brand? Do you want an open office or closed office design? What do you want your customers to think when they step in your office?
Step 4) Selecting partners and vendors
So now you’ve asked yourself some big questions, you need to begin bringing the vision to life. There are dozens of companies locally here in Milwaukee and nationally that you can work with. All with different exclusive vendors. Each furniture vendor usually has a different aesthetic or model behind them. Some may be more residential such as west elm WORK, modern or urban. Be sure to understand what look and style you are going for or ask your furniture partner for help when deciding.
You’ll get the best commercial grade furniture price when you select a partner that has great relationships with their vendors.
Make sure you find a partner you can trust. You don’t want to be alarmed at some fee that is exposed to you down the road or must outsource their installation and design work. Keeping it all under one roof will keep communication across the project seamless.
Be sure your partner has “live design” capabilities that enable you to see and visualize what your office will look like on the fly. Immediate changes to carpet, workstations placement, lounge furniture can all be done in seconds. Live design meetings are critical for meeting project deadlines.
Need help with outfitting your workplace? We’re ready to help. 🙂
